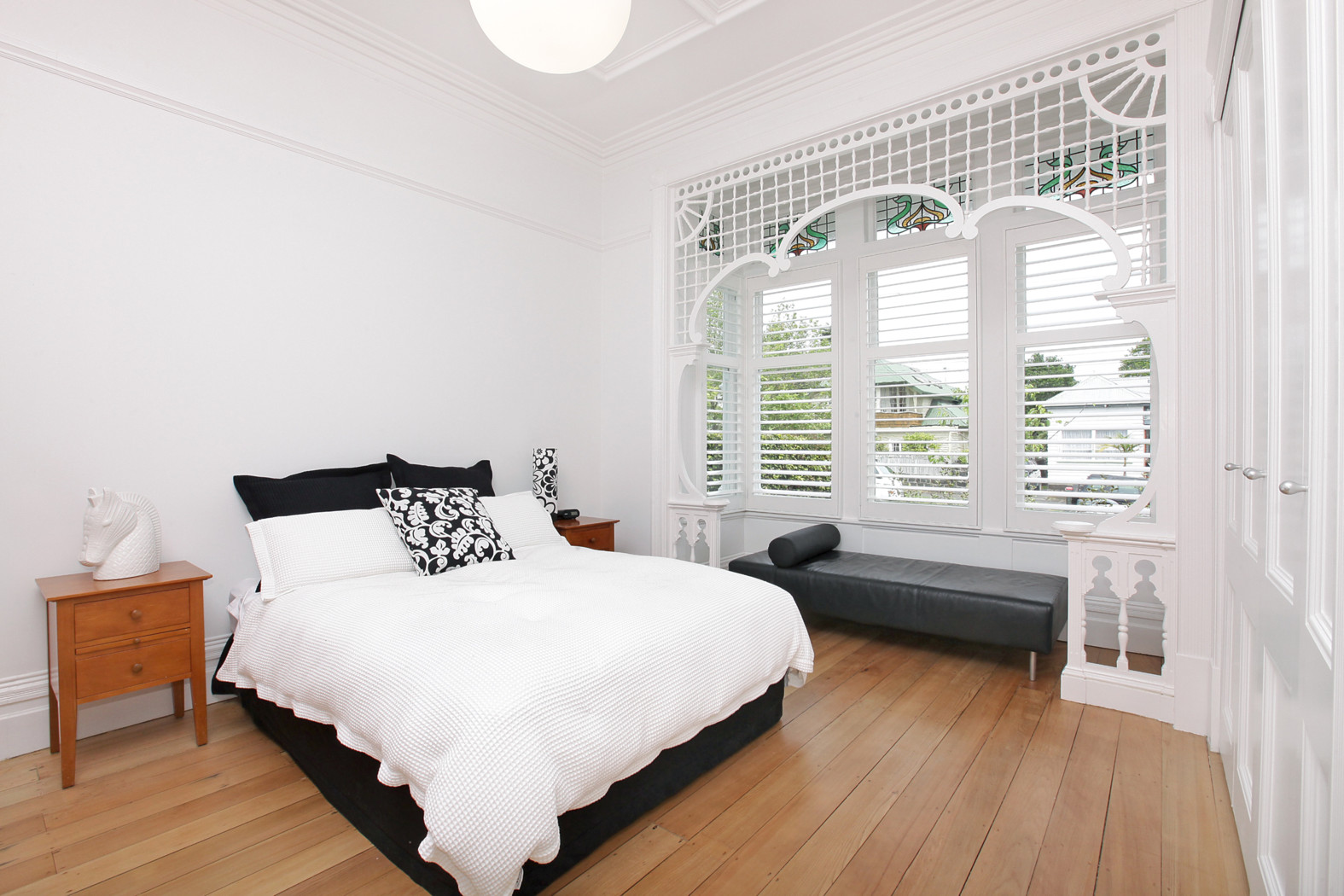






HERNE BAY HOME
Renovation and 100m2 basement addition.
This turn of the century villa was carefully propped and excavated underneath to create an additional wine cellar and garage with internal access to the ground floor.
The existing ground floor layout was altered to accommodate a separate laundry and open plan kitchen and dining.
Ground works included new retaining walls to establish flat lawns and gardens and new secure electric gates with external intercom system.
Build time: Approximately seven months.
Architect: Julian Guthrie, Godward Guthrie Architects.
